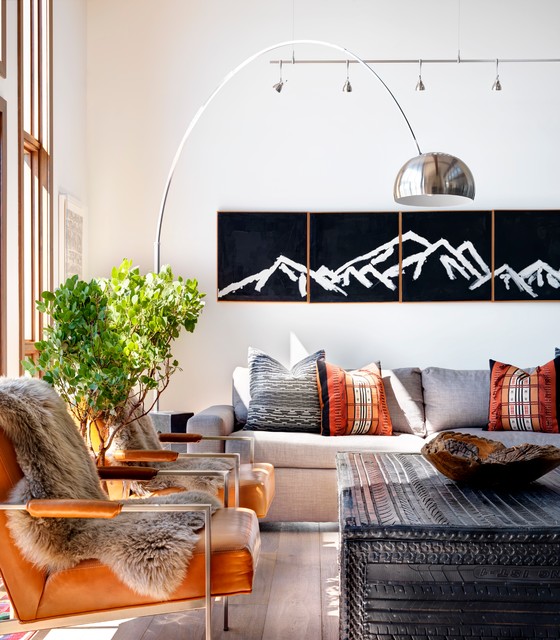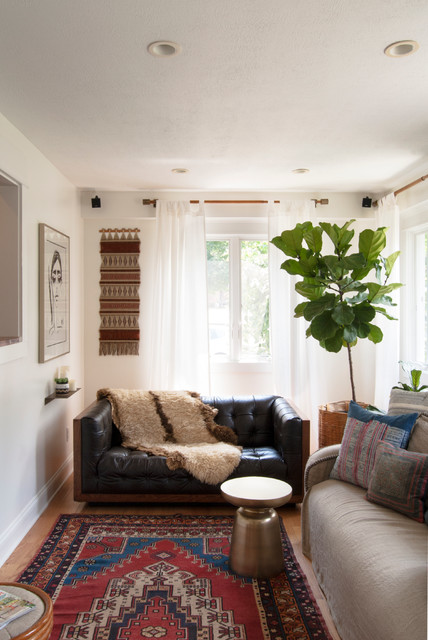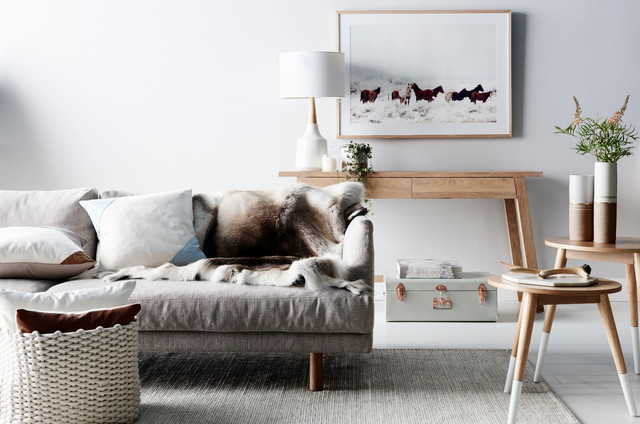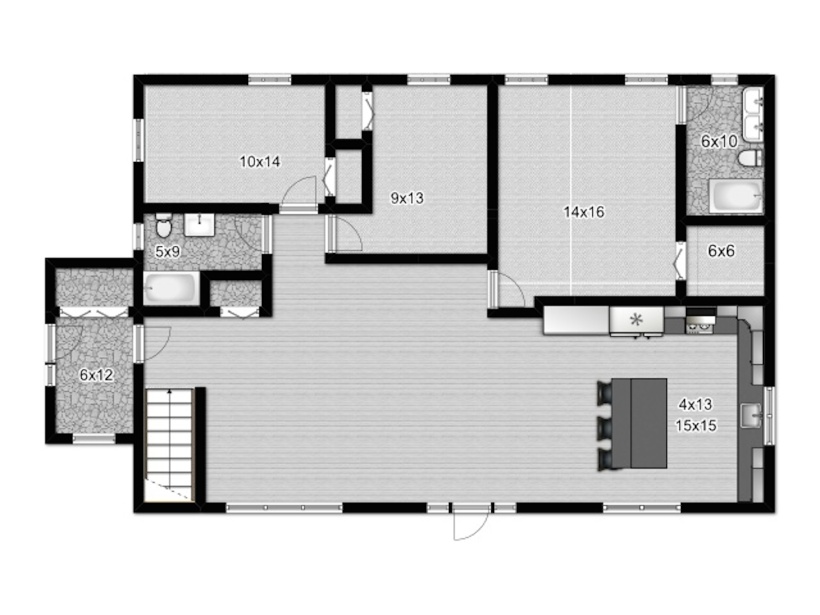In an era when all things stainless steel reign supreme, we are potentially taking a big risk by using gold hardware in our kitchen, but these pictures solidify how gorgeous it can look. Using clean, modern pieces creates an edgy, yet timeless look. Like the first picture, we hope to have gold hardware, black cupboards on the bottom, and white cupboards on top. Not pictured in this post, we will also have concrete counter tops, which you can see in my previous post, Designers to Follow.
Also, any takers on those dreamy, gold pendants in the third photo? They are currently selling for $535.00 each – not quite within our budget!
Featured image from: Lowes – purchase exact faucet here!




















